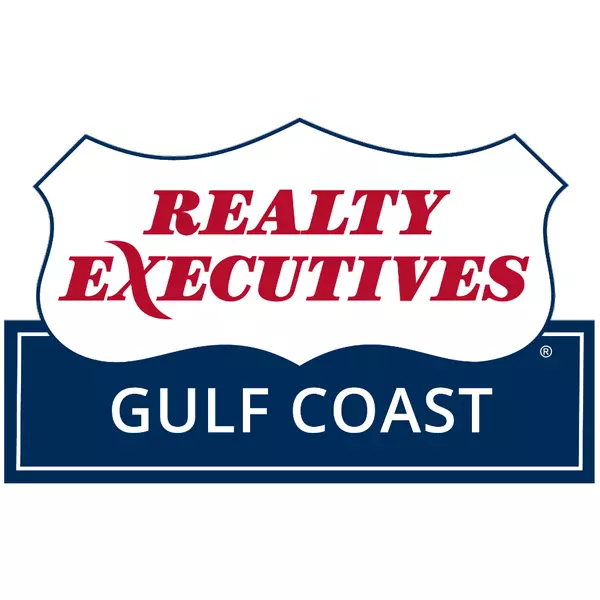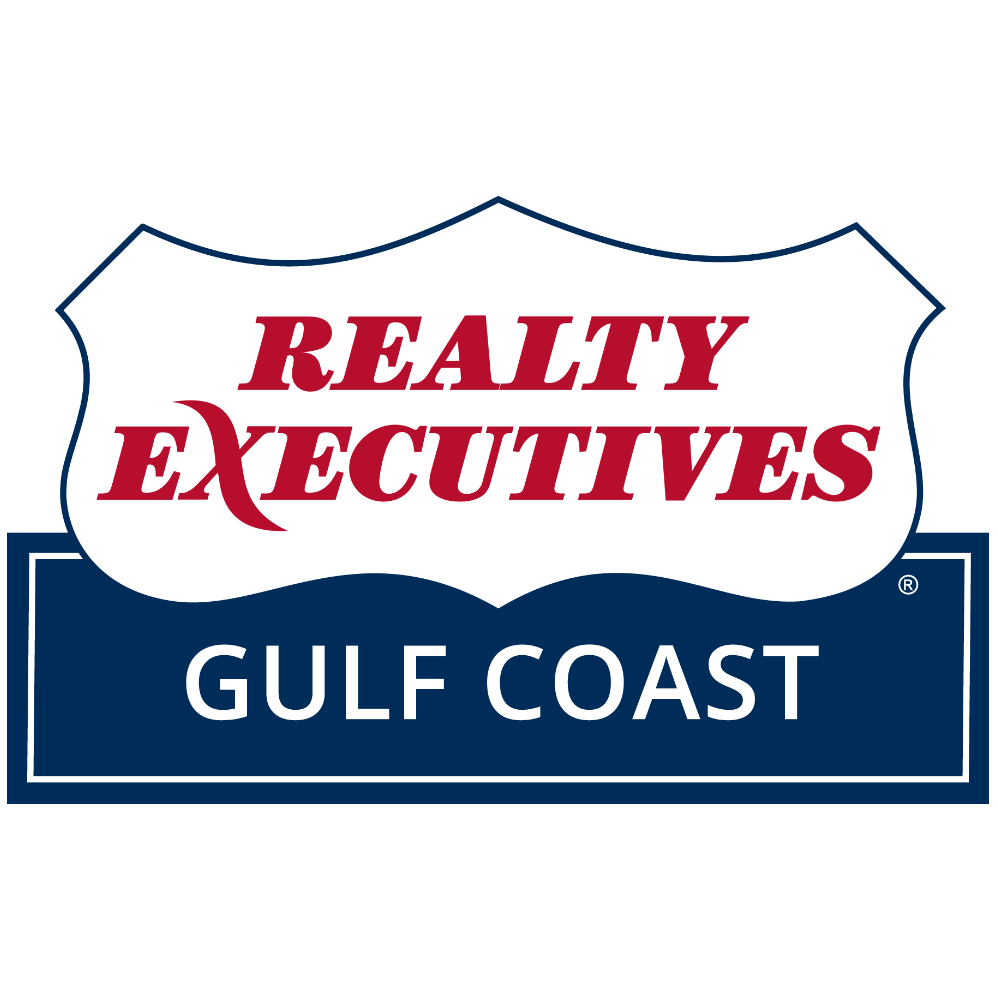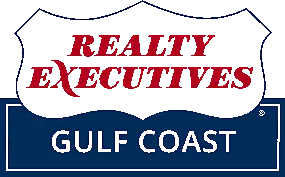
3 Beds
2 Baths
1,934 SqFt
3 Beds
2 Baths
1,934 SqFt
Key Details
Property Type Single Family Home
Sub Type Craftsman
Listing Status Active
Purchase Type For Sale
Square Footage 1,934 sqft
Price per Sqft $178
Subdivision Yorkshire Estates
MLS Listing ID 385886
Style Craftsman
Bedrooms 3
Full Baths 2
Construction Status Resale
HOA Fees $338/ann
Year Built 2007
Annual Tax Amount $856
Lot Size 10,802 Sqft
Property Sub-Type Craftsman
Property Description
Location
State AL
County Baldwin
Area Central Baldwin County
Interior
Interior Features Ceiling Fan(s), En-Suite, High Ceilings
Cooling Heat Pump
Flooring Carpet, Tile, Wood
Fireplaces Number 1
Fireplaces Type Living Room
Fireplace Yes
Appliance Dishwasher, Disposal, Convection Oven, Microwave, Cooktop
Exterior
Parking Features Attached
Fence Fenced
Pool In Ground
Community Features Landscaping
Waterfront Description No Waterfront
View Y/N No
View None/Not Applicable
Roof Type Composition
Garage Yes
Building
Lot Description Level
Story 1
Foundation Slab
Architectural Style Craftsman
New Construction No
Construction Status Resale
Schools
Elementary Schools Loxley Elementary
Middle Schools Central Baldwin Middle
High Schools Robertsdale High
Others
HOA Fee Include Association Management
Ownership Whole/Full







