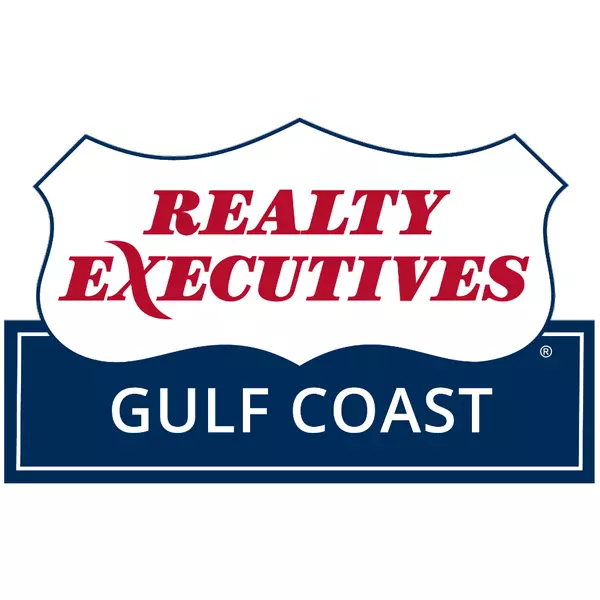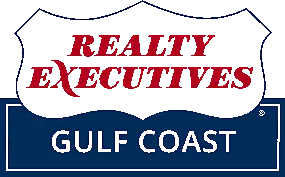
4 Beds
3 Baths
2,941 SqFt
4 Beds
3 Baths
2,941 SqFt
Open House
Sun Nov 09, 12:00pm - 2:00pm
Key Details
Property Type Single Family Home
Sub Type Single Family Residence
Listing Status Active
Purchase Type For Sale
Square Footage 2,941 sqft
Price per Sqft $184
Subdivision Hammersmith
MLS Listing ID 672501
Style Traditional
Bedrooms 4
Full Baths 3
HOA Fees $330/ann
HOA Y/N Yes
Year Built 2003
Lot Size 0.330 Acres
Acres 0.33
Lot Dimensions 100X145
Property Sub-Type Single Family Residence
Source Pensacola MLS
Property Description
Location
State FL
County Santa Rosa
Zoning Res Single
Rooms
Dining Room Formal Dining Room
Kitchen Not Updated, Granite Counters, Kitchen Island, Pantry, Solid Surface Countertops
Interior
Interior Features Baseboards, Cathedral Ceiling(s), Ceiling Fan(s), Chair Rail, Crown Molding, High Ceilings, High Speed Internet, Plant Ledges, Vaulted Ceiling(s)
Heating Multi Units, Natural Gas, Fireplace(s)
Cooling Multi Units, Ceiling Fan(s)
Flooring Hardwood, Tile, Simulated Wood
Fireplace true
Appliance Electric Water Heater, Built In Microwave, Dishwasher, Refrigerator, Self Cleaning Oven
Exterior
Exterior Feature Rain Gutters
Parking Features 2 Car Garage, Circular Driveway, Garage Door Opener
Garage Spaces 2.0
Fence Back Yard, Privacy
Pool In Ground, Screen Enclosure, Vinyl
Utilities Available Cable Available
View Y/N No
Roof Type Shingle
Total Parking Spaces 2
Garage Yes
Building
Lot Description Central Access
Faces King George to Castle Gate to Lancaster Gate to East Cambridge
Story 2
Water Public
Structure Type Frame
New Construction No
Others
HOA Fee Include Deed Restrictions
Tax ID 272N29165100A000490
Virtual Tour https://my.matterport.com/show/?m=L9QDsni4qCd&brand=0&mls=1&







