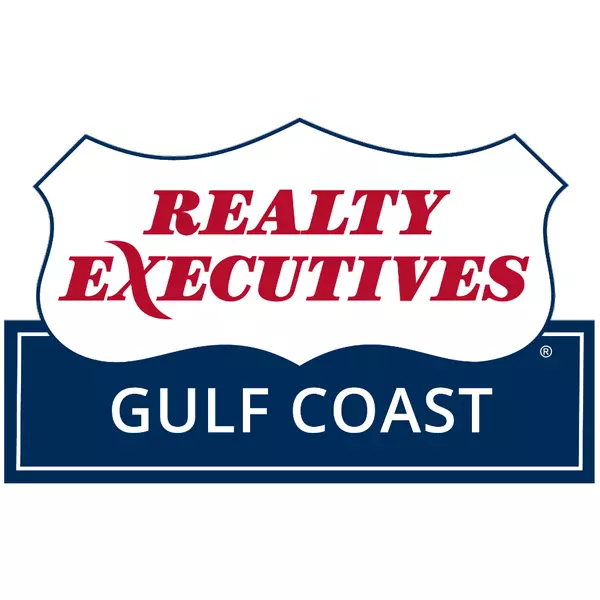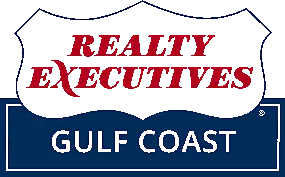Bought with Michael Tracy • COASTAL REALTY EXPERTS
$450,000
$467,336
3.7%For more information regarding the value of a property, please contact us for a free consultation.
4 Beds
3 Baths
3,053 SqFt
SOLD DATE : 06/08/2018
Key Details
Sold Price $450,000
Property Type Single Family Home
Sub Type Single Family Residence
Listing Status Sold
Purchase Type For Sale
Square Footage 3,053 sqft
Price per Sqft $147
Subdivision Nobles Plantation
MLS Listing ID 522364
Sold Date 06/08/18
Style Craftsman
Bedrooms 4
Full Baths 3
HOA Fees $41/ann
HOA Y/N Yes
Year Built 2018
Lot Size 4.020 Acres
Acres 4.02
Lot Dimensions 278x630
Property Sub-Type Single Family Residence
Source Pensacola MLS
Property Description
This Beautiful Executive home is tailored with a modern craftsman style and is situated 140' deep on a 4 acre estate lot in Plantation Nobles - a private and gated subdivision! This 4bed/3bath 3,053 square foot Biltmore showcases a clean and modern design with an open living area perfect for entertaining. All of the common and wet areas contain 8x36 plank tiles. Granite counter tops, tile back splash, Whirlpool Gold stainless steel appliances, 36" flat cooktop, 33" apron front kitchen sink, 42" upper cabinets and a large island with a prep sink and a pop up outlet in the island, plus 2 pantries make this gourmet kitchen the Home Chef's dream!. The expansive master suite features a trey ceiling and sitting area. The ensuite has double granite vanities, a tile shower with a frameless glass door, garden tub, and a large walk-in closet. Additional features in this home include mudroom built ins, a 36" flat cook top, and a 33" apron kitchen sink. The covered back porch is expansive and offers plenty of outdoor living/entertaining space.
Location
State FL
County Santa Rosa
Zoning Res Single
Rooms
Dining Room Breakfast Room/Nook, Formal Dining Room
Kitchen Not Updated, Granite Counters, Kitchen Island
Interior
Interior Features Baseboards, Ceiling Fan(s), Crown Molding, Recessed Lighting, Tray Ceiling(s)
Heating Heat Pump
Cooling Central Air, Ceiling Fan(s)
Flooring Tile, Carpet
Appliance Hybrid Water Heater, Built In Microwave, Continuous Cleaning Oven, Dishwasher, Electric Cooktop
Exterior
Parking Features 3 Car Garage, Oversized, Garage Door Opener
Garage Spaces 3.0
Pool None
View Y/N No
Roof Type Shingle
Total Parking Spaces 3
Garage Yes
Building
Lot Description Interior Lot
Faces From Highway 90 in Pace, North on Woodbine to North on Chumuckla Highway. Take a right onto Steppe Street, and right onto Willard Norris. Subdivision is on the right, at Eli Whitney Trail. After turning into subdivision, take a Left onto Cotton Gin Lane. Your new Estate is located on the left.
Water Public
Structure Type Brick Veneer, Brick
New Construction Yes
Others
Tax ID 082N292763000000020
Read Less Info
Want to know what your home might be worth? Contact us for a FREE valuation!

Our team is ready to help you sell your home for the highest possible price ASAP
Realty Executives Gulf Coast






