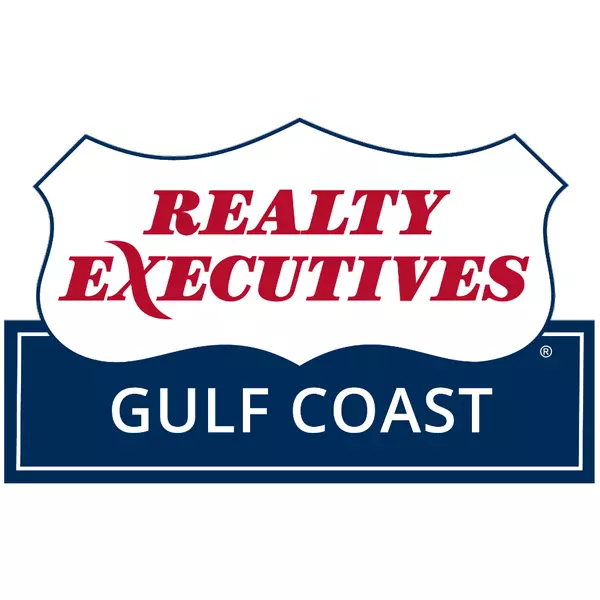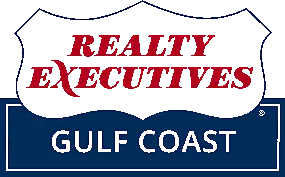Bought with Christine Slaughter • Realty Executives Gulf Coast, LLC
$645,000
$674,000
4.3%For more information regarding the value of a property, please contact us for a free consultation.
4 Beds
3.5 Baths
3,535 SqFt
SOLD DATE : 05/14/2021
Key Details
Sold Price $645,000
Property Type Single Family Home
Sub Type Single Family Residence
Listing Status Sold
Purchase Type For Sale
Square Footage 3,535 sqft
Price per Sqft $182
Subdivision Brittany Forge
MLS Listing ID 584732
Sold Date 05/14/21
Style Contemporary
Bedrooms 4
Full Baths 3
Half Baths 1
HOA Fees $12/ann
HOA Y/N Yes
Originating Board Pensacola MLS
Year Built 1992
Lot Size 0.280 Acres
Acres 0.28
Property Sub-Type Single Family Residence
Property Description
Located in Brittany Forge on a corner lot, this upscale home offers 4 bedrooms; 3 full baths; a large bonus room over the garage with multiple uses; patio area opening to the pool; a three car garage; beautiful wood floors throughout most of the home and so much more. Through the front doors, the grand foyer features soaring 18' high ceilings highlighting the beautiful curved stairway; one of two stairways to access the 2nd floor. The dining room and the living room are located on either side of the foyer. The soaring high ceilings continue into the family room area that features a wood burning fireplace, built-in book cases and a wet bar area. French doors lead you to the pool and large patio area. The kitchen is just off the family room and features an eat-at bar, a breakfast nook, stainless appliances and granite counter tops. The master bedroom is located on the first floor. The master bath features double vanities, a separate walk-in shower & a jacuzzi tub. The additional 3 bedrooms and 2 full baths are located on the 2nd floor, along with the large bonus room. Conveniently located to all Pensacola has to offer! Minutes to downtown, hospitals, shopping, schools, sporting venues and so much more.
Location
State FL
County Escambia
Zoning Res Single
Rooms
Dining Room Breakfast Bar, Breakfast Room/Nook, Formal Dining Room
Kitchen Not Updated, Granite Counters, Kitchen Island
Interior
Interior Features Storage, Bookcases, Ceiling Fan(s), Crown Molding, High Ceilings, Recessed Lighting, Sound System, Wet Bar, Central Vacuum, Bonus Room
Heating Multi Units, Central, Fireplace(s)
Cooling Multi Units, Central Air, Ceiling Fan(s)
Flooring Hardwood, Tile, Travertine
Fireplace true
Appliance Electric Water Heater, Dishwasher, Disposal, Double Oven, Electric Cooktop, Refrigerator
Exterior
Exterior Feature Sprinkler
Parking Features 3 Car Garage, Guest, Oversized, Side Entrance, Garage Door Opener
Garage Spaces 3.0
Fence Back Yard, Privacy
Pool In Ground, Vinyl
Waterfront Description None, No Water Features
View Y/N No
Roof Type Shingle, Composition
Total Parking Spaces 3
Garage Yes
Building
Lot Description Corner Lot, Cul-De-Sac
Faces Summit to Spanish Trail; Left into Brittany Forge; right on Brittany Ct.; home will be on the right
Water Public
Structure Type Brick, Frame
New Construction No
Others
HOA Fee Include Association
Tax ID 161S290150000046
Security Features Security System
Read Less Info
Want to know what your home might be worth? Contact us for a FREE valuation!

Our team is ready to help you sell your home for the highest possible price ASAP
Realty Executives Gulf Coast






