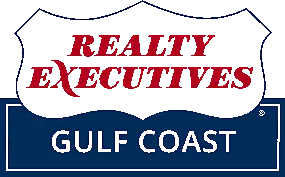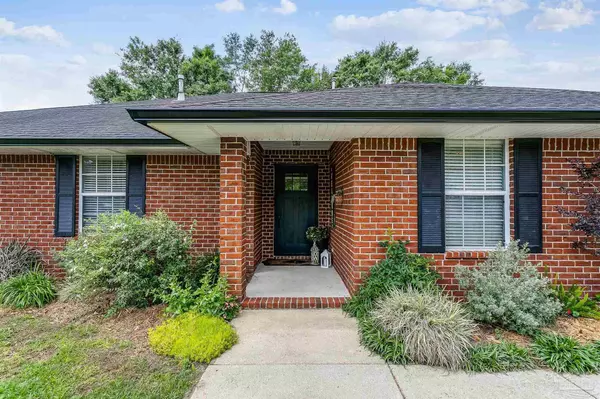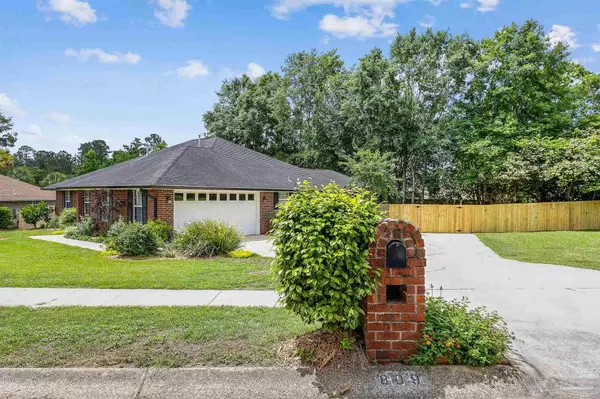Bought with Miriam Huffstutler • Realty Executives Gulf Coast, LLC
$375,000
$395,000
5.1%For more information regarding the value of a property, please contact us for a free consultation.
4 Beds
2 Baths
1,849 SqFt
SOLD DATE : 08/01/2022
Key Details
Sold Price $375,000
Property Type Single Family Home
Sub Type Single Family Residence
Listing Status Sold
Purchase Type For Sale
Square Footage 1,849 sqft
Price per Sqft $202
MLS Listing ID 608410
Sold Date 08/01/22
Style Traditional
Bedrooms 4
Full Baths 2
HOA Y/N No
Year Built 1997
Lot Size 0.370 Acres
Acres 0.37
Property Sub-Type Single Family Residence
Source Pensacola MLS
Property Description
An AMAZING home! This 4-bedroom, 2-bathroom traditional home has unique features inside and out. Home sits in a quiet cul-de-sac on over a 1/3 acre in Cantonment with a beautiful inground pool and lush landscaping. Foyer opens into a large living area with gas log fireplace which showcases custom tile from floor to ceiling. Large windows across the back of living area bring in tons of natural light, overlooking the covered patio and large shade trees. The open, covered patio and various backyard spaces are perfect for morning coffee, cooling off at the pool, evenings at the fire pit, and entertaining family and friends! Kitchen has concrete countertops, all new appliances with custom shiplap walls and brick tiled backsplash throughout. Dining area looks out to the covered porch and fire pit. The on-suite master bath has a dual vanity with large walk-in shower and linen closet. Large, separate pantry has custom wood shelving with custom shiplap walls and little extras that also host the laundry area. Craftsman trim throughout with updated flooring in main living areas and bathrooms. Large driveway plus a side driveway for additional cars, boat or RV. New pool liner, August 2021, new gutters installed 5/22, new gas water heater 4/22 and new fencing in areas. Don't miss out on this perfect home and outside oasis for your family and friends. Open House, Saturday June 4th from 12:00 - 2:00 p.m.!
Location
State FL
County Escambia
Zoning County,Res Single
Rooms
Dining Room Kitchen/Dining Combo
Kitchen Updated, Pantry
Interior
Interior Features Baseboards, Ceiling Fan(s), Plant Ledges, Recessed Lighting, Vaulted Ceiling(s), Walk-In Closet(s)
Heating Natural Gas, Fireplace(s)
Cooling Central Air
Flooring Marble, See Remarks, Vinyl
Fireplace true
Appliance Gas Water Heater, Dishwasher, Disposal, Freezer, Microwave, Refrigerator, Self Cleaning Oven, ENERGY STAR Qualified Dishwasher, ENERGY STAR Qualified Refrigerator, ENERGY STAR Qualified Appliances
Exterior
Exterior Feature Fire Pit, Rain Gutters
Parking Features 2 Car Garage, Guest, RV Access/Parking, Garage Door Opener
Garage Spaces 2.0
Fence Back Yard, Privacy
Pool In Ground, Vinyl
Community Features Sidewalks
Utilities Available Underground Utilities
Waterfront Description No Water Features
View Y/N No
Roof Type Shingle, See Remarks
Total Parking Spaces 6
Garage Yes
Building
Lot Description Central Access, Cul-De-Sac, Interior Lot
Faces Head North on Pine Forest Rd. and turn left on 297A at light next to Publix. Turn left onto S HWY 97 at the caution light. Turn left onto Devine Farm Rd. Turn left onto Witt Dr. and then take the first left on Witt Lane (cul de sac.) House is the first on right.
Story 1
Water Public
Structure Type Brick
New Construction No
Others
Tax ID 031S311000003006
Security Features Smoke Detector(s)
Read Less Info
Want to know what your home might be worth? Contact us for a FREE valuation!
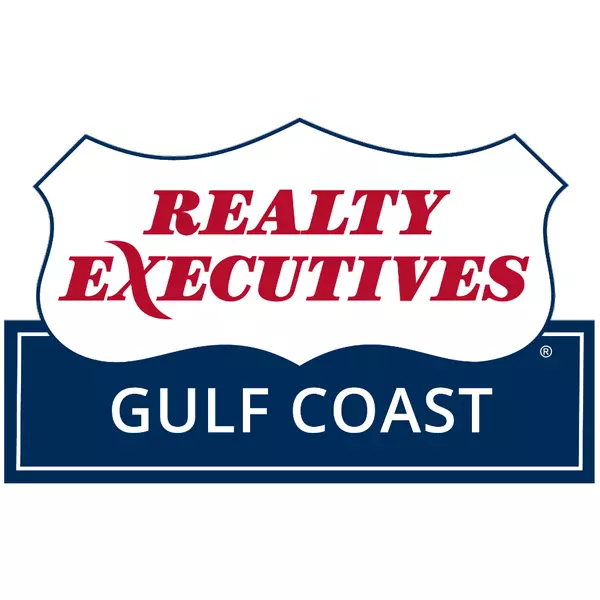
Our team is ready to help you sell your home for the highest possible price ASAP
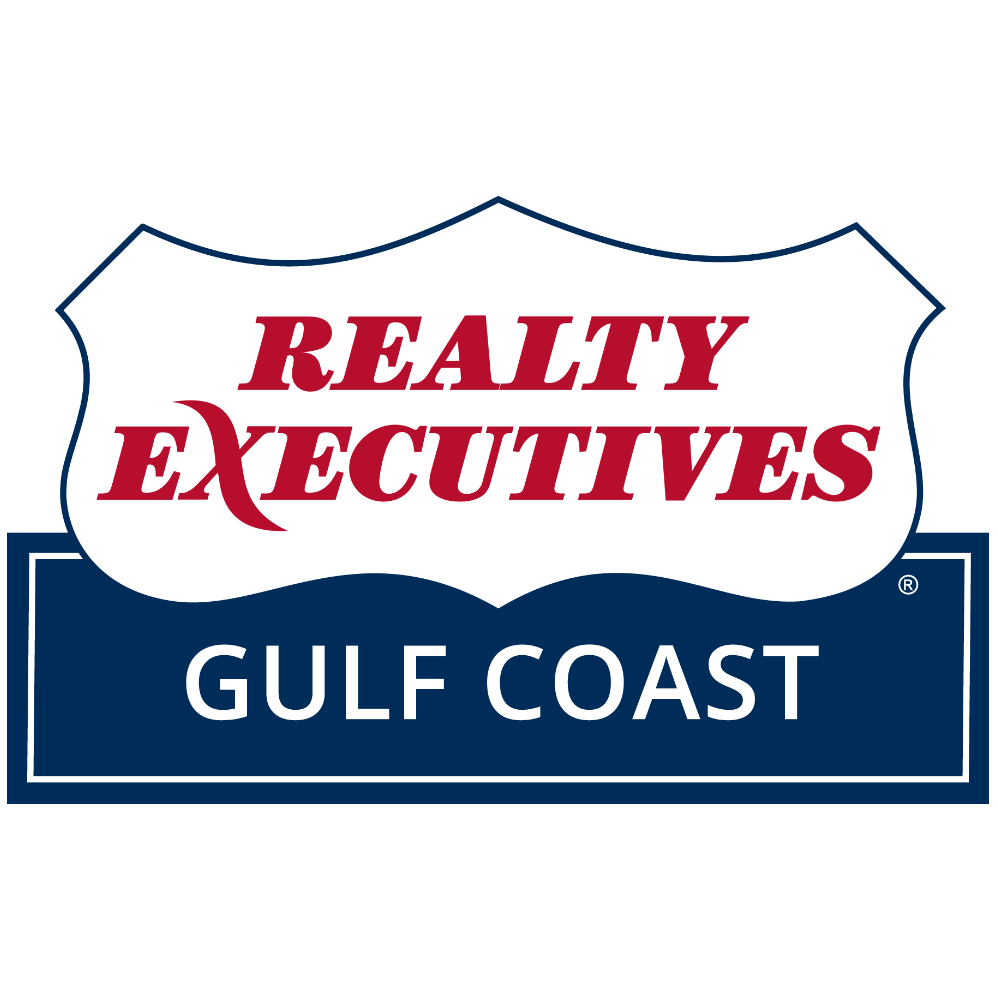
Realty Executives Gulf Coast
