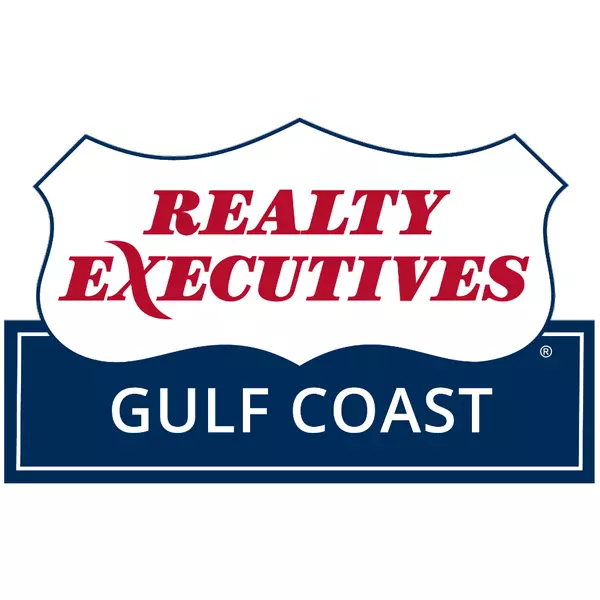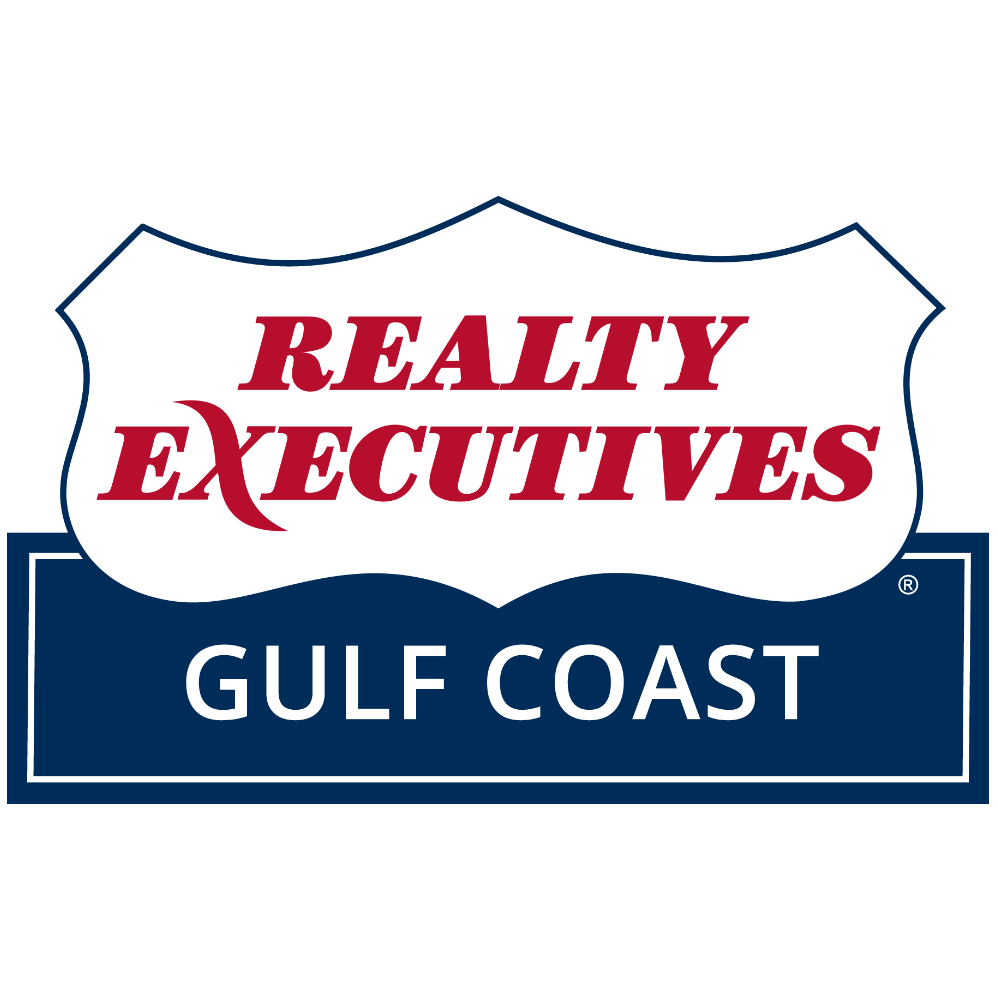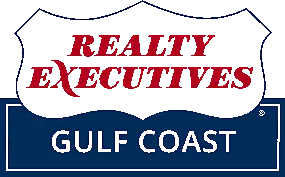Bought with Stephen Sherman • Lokation
$580,000
$630,000
7.9%For more information regarding the value of a property, please contact us for a free consultation.
4 Beds
2.5 Baths
2,832 SqFt
SOLD DATE : 12/22/2022
Key Details
Sold Price $580,000
Property Type Single Family Home
Sub Type Single Family Residence
Listing Status Sold
Purchase Type For Sale
Square Footage 2,832 sqft
Price per Sqft $204
Subdivision Montrose
MLS Listing ID 609961
Sold Date 12/22/22
Style Craftsman
Bedrooms 4
Full Baths 2
Half Baths 1
HOA Fees $33/ann
HOA Y/N Yes
Year Built 1993
Lot Size 3.080 Acres
Acres 3.08
Property Sub-Type Single Family Residence
Source Pensacola MLS
Property Description
BACK ON MARKET with PRICE REDUCTION!!! New Roof Just Installed, and new hot water heater, Beautiful Craftsman style home on a large secluded lot. This home has so much to offer. Hardwood floors throughout, granite counter tops in the kitchen and in the master bathroom. Cathedral ceilings in the living room. Spacious Master bedroom connecting to the office which could also be used as a nursery. Formal dinning room connecting to the kitchen. 3 bedrooms upstairs with a full bathroom. Step out the back door to the large patio with a 6' deep 35'X18' saltwater heated pool (measurements are approximate). Not to mention the 3 car garage and an external garage with a 17.4x12.1 heated or cooled bonus room(bonus room has no plumbing that we know of). Schedule your appointment to tour this amazing home today.
Location
State FL
County Santa Rosa
Zoning Res Single
Rooms
Dining Room Breakfast Bar, Eat-in Kitchen, Formal Dining Room
Kitchen Updated, Granite Counters, Kitchen Island
Interior
Interior Features Crown Molding, Bonus Room, Office/Study
Heating Central, Fireplace(s)
Cooling Multi Units, Central Air, Ceiling Fan(s)
Flooring Hardwood, Carpet
Fireplace true
Appliance Electric Water Heater
Exterior
Exterior Feature Rain Gutters
Parking Features Garage, 3 Car Garage
Garage Spaces 4.0
Pool Heated, In Ground, Salt Water
Waterfront Description None, No Water Features
View Y/N No
Roof Type Shingle
Total Parking Spaces 4
Garage Yes
Building
Faces From Woodbine Rd. turn onto Edinburgh Dr. continue straight for 0.3 miles, 3448 Edinburgh Dr. will be on your left.
Story 2
Water Public
Structure Type Brick, Frame
New Construction No
Others
Tax ID 051N292563000000190
Read Less Info
Want to know what your home might be worth? Contact us for a FREE valuation!

Our team is ready to help you sell your home for the highest possible price ASAP

Realty Executives Gulf Coast






