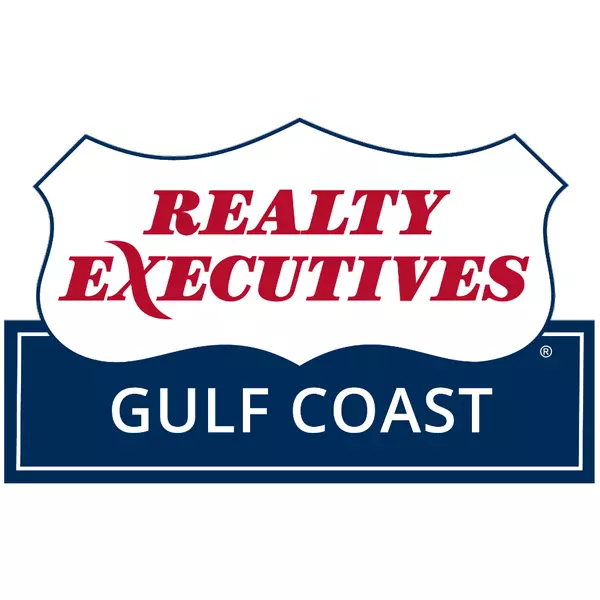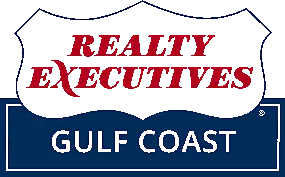$363,000
$369,000
1.6%For more information regarding the value of a property, please contact us for a free consultation.
3 Beds
2 Baths
2,856 SqFt
SOLD DATE : 10/28/2020
Key Details
Sold Price $363,000
Property Type Single Family Home
Sub Type Craftsman
Listing Status Sold
Purchase Type For Sale
Square Footage 2,856 sqft
Price per Sqft $127
Subdivision Carnoustie Gardens
MLS Listing ID 303045
Sold Date 10/28/20
Style Craftsman
Bedrooms 3
Full Baths 2
Construction Status Resale
HOA Fees $110/mo
Year Built 2012
Annual Tax Amount $703
Lot Size 10,454 Sqft
Lot Dimensions 56.1 x 141.2 IRR
Property Sub-Type Craftsman
Property Description
Immaculate home located in the Carnoustie Gardens community of Glenlakes! Carnoustie Gardens is centrally located and is within minutes of the beach, Tanger Outlet mall, and great restaurants that our area has to offer. This Cynthia floor plan overlooks the Dunes course and features over $50k in upgrades! Plenty of space with an office/study and a bonus room over the garage that could be used as a 4th bedroom or man cave. Home is equipped with granite, stainless appliances, crown molding, plantation shutters throughout, 2 tiled showers, surround sound, sunroom, nice pergola in the back, gutters, new aluminum fencing, and security system. Home also has fresh paint throughout. The HOA dues include lawn mowing, weed eating, edging, blowing, and hedge trimming so you will never have to worry about maintaining your yard! Very efficient home with an average power bill of $158/mo. Some furnishings negotiable.
Location
State AL
County Baldwin
Area Foley 1
Zoning Single Family Residence
Interior
Interior Features Bonus Room, Office/Study, Ceiling Fan(s), Split Bedroom Plan, Vaulted Ceiling(s)
Heating Electric
Cooling Ceiling Fan(s), SEER 14
Flooring Tile, Wood
Fireplaces Type None
Fireplace No
Appliance Dishwasher, Disposal, Dryer, Microwave, Electric Range, Refrigerator w/Ice Maker, Washer, Electric Water Heater
Laundry Main Level, Inside
Exterior
Exterior Feature Irrigation Sprinkler, Termite Contract
Parking Features Attached, Double Garage, Automatic Garage Door
Fence Fenced
Community Features None
Utilities Available Underground Utilities
Waterfront Description No Waterfront
View Y/N Yes
View Golf Course View
Roof Type Composition,Ridge Vent
Attached Garage true
Garage Yes
Building
Lot Description Less than 1 acre, On Golf Course
Foundation Slab
Sewer Public Sewer
Water Public
Architectural Style Craftsman
New Construction No
Construction Status Resale
Schools
Elementary Schools Foley Elementary
High Schools Foley High
Others
Pets Allowed More Than 2 Pets Allowed
HOA Fee Include Association Management,Common Area Insurance,Maintenance Grounds,Other-See Remarks
Ownership Whole/Full
Read Less Info
Want to know what your home might be worth? Contact us for a FREE valuation!

Our team is ready to help you sell your home for the highest possible price ASAP
Bought with Realty Executives Gulf Coast

Realty Executives Gulf Coast






