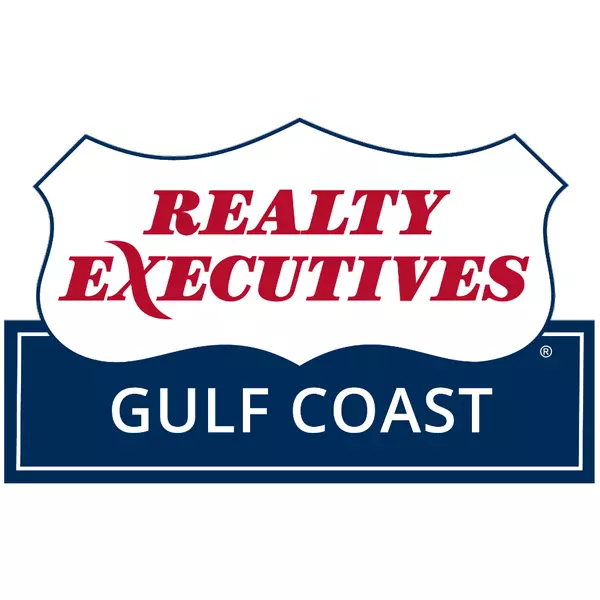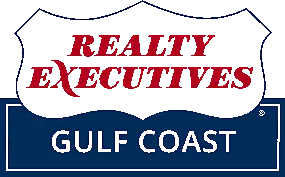$730,000
$740,000
1.4%For more information regarding the value of a property, please contact us for a free consultation.
6 Beds
4 Baths
5,028 SqFt
SOLD DATE : 07/13/2021
Key Details
Sold Price $730,000
Property Type Single Family Home
Sub Type Traditional
Listing Status Sold
Purchase Type For Sale
Square Footage 5,028 sqft
Price per Sqft $145
MLS Listing ID 317051
Sold Date 07/13/21
Style Traditional
Bedrooms 6
Full Baths 4
Construction Status Resale
Year Built 2008
Annual Tax Amount $1,245
Lot Size 3.000 Acres
Lot Dimensions 210 x 660
Property Sub-Type Traditional
Property Description
COMP PURPOSES ONLY. One Time Show and Sell. Quality abounds in this exquisite home boasting over 5,000 square feet of custom finishes, freshly painted throughout and refinished front double doors. The gourmet kitchen is breathtaking with custom cabinetry built-ins, pull-out spice rack, pantry, granite countertops, tile backsplash, copper sinks, 2 Bosch dishwashers, Blue Star 6-Burner gas range and double convection ovens. Master suite offers a relaxing retreat with an electric fireplace, luxurious oversized walk-in shower with two full body sprays and rain shower head plus a 6 foot soaking tub, double sinks and make-up vanity with granite countertops. Three additional bedrooms, formal dining room, breakfast area, living room, keeping room and spacious laundry room round out the first floor. Upstairs you will find an entertainers delight or could be used as guest suite with separate kitchen, 2 bedrooms, 2 bathrooms, laundry area, storage space and media room or great room. Spacious three car garage with built-ins and rack storage provide additional storage space. Enjoy the open backyard with firepit, storage building and still room for a pool.
Location
State AL
County Baldwin
Area Central Baldwin County
Zoning Single Family Residence
Interior
Interior Features Bonus Room, Family Room, Attached Sep Living Suite, Living Room, Office/Study, Recreation Room, Ceiling Fan(s), En-Suite, High Ceilings, Internet, Split Bedroom Plan, Storage, Vaulted Ceiling(s)
Heating Heat Pump
Cooling Central Electric (Cool), Ceiling Fan(s)
Flooring Tile, Wood
Fireplaces Number 1
Fireplaces Type Electric, Gas Log, Great Room
Fireplace Yes
Appliance Dishwasher, Disposal, Convection Oven, Double Oven, Gas Range, Refrigerator, Tankless Water Heater
Laundry Main Level, Inside
Exterior
Parking Features Attached, Three or More Vehicles, Automatic Garage Door
Garage Spaces 3.0
Community Features None
Utilities Available Water Heater-Tankless, Riviera Utilities
Waterfront Description No Waterfront
View Y/N No
View None/Not Applicable
Roof Type Composition
Garage Yes
Building
Lot Description 1-3 acres, 3-5 acres
Foundation Slab
Water Well
Architectural Style Traditional
New Construction No
Construction Status Resale
Schools
Elementary Schools Daphne East Elementary
Middle Schools Daphne Middle
High Schools Daphne High
Others
Ownership Whole/Full
Acceptable Financing Lease Purchase
Listing Terms Lease Purchase
Read Less Info
Want to know what your home might be worth? Contact us for a FREE valuation!

Our team is ready to help you sell your home for the highest possible price ASAP
Bought with Kaiser Sotheby's Int-GS
Realty Executives Gulf Coast






