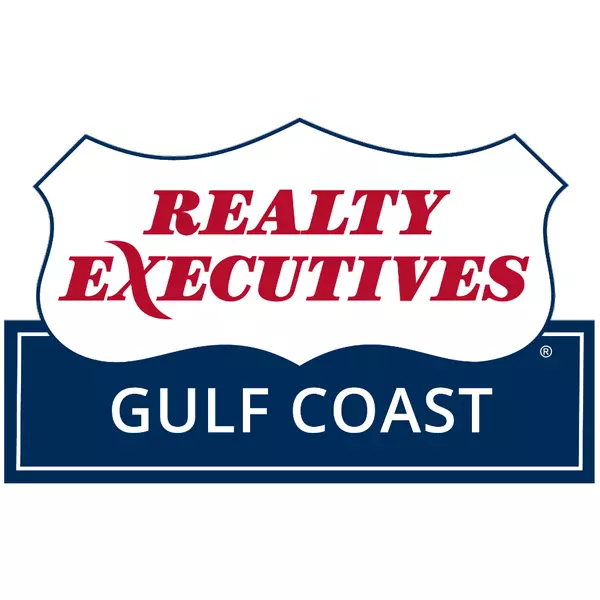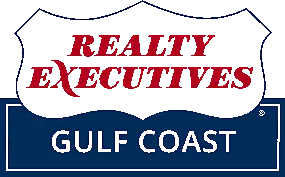Bought with Vicki Hodges • Levin Rinke Realty
$340,900
$345,900
1.4%For more information regarding the value of a property, please contact us for a free consultation.
4 Beds
2 Baths
1,830 SqFt
SOLD DATE : 06/23/2023
Key Details
Sold Price $340,900
Property Type Single Family Home
Sub Type Single Family Residence
Listing Status Sold
Purchase Type For Sale
Square Footage 1,830 sqft
Price per Sqft $186
Subdivision Mills Lakes Estates
MLS Listing ID 622048
Sold Date 06/23/23
Style Craftsman
Bedrooms 4
Full Baths 2
HOA Fees $46/ann
HOA Y/N Yes
Year Built 2023
Lot Size 0.257 Acres
Acres 0.257
Property Sub-Type Single Family Residence
Source Pensacola MLS
Property Description
Welcome to Mills Lakes Estates! The Cali plan is a beautiful 4 bed, 2 bath home in a convenient West Pensacola location. As you enter this home, three guest bedrooms are towards the front and are all adorned with sizeable closets. Towards the back of the home you'll find an open concept kitchen and living room area. The kitchen has an island, a large pantry, and all stainless-steel appliances. Bedroom 1 is located just off the living area and has a gorgeous bathroom with a spacious walk-in closet. Interior features also include EVP flooring throughout with carpet in the bedrooms and granite countertops in the kitchen and baths. This home comes standard with a Smart Home Technology package which includes a KwikSet keyless entry, Skybell doorbell, automated front porch lighting, an Echo Dot device and a Quolsys touch panel which can be used to control your lighting, thermostat, front door and so much more. Living at Mills Lakes Estates would mean that you are a short distance to I-10, Navy Federal Credit Union, schools, medical facilities, entertainment and more.
Location
State FL
County Escambia
Zoning Res Single
Rooms
Dining Room Eat-in Kitchen, Kitchen/Dining Combo
Kitchen Not Updated, Granite Counters
Interior
Interior Features Baseboards, Walk-In Closet(s)
Heating Central
Cooling Central Air
Flooring Carpet
Appliance Electric Water Heater, Built In Microwave, Dishwasher, Disposal
Exterior
Parking Features 2 Car Garage, Front Entrance, Garage Door Opener
Garage Spaces 2.0
Pool None
View Y/N No
Roof Type Shingle
Total Parking Spaces 2
Garage Yes
Building
Lot Description Interior Lot
Faces From the interstate, take exit 5 and continue down Hwy 90 past Navy Federal. Turn right onto Beulah Road and Mills Lakes Estates is approximately 0.1 miles on the left.
Story 1
Water Public
Structure Type Frame
New Construction Yes
Others
HOA Fee Include Association
Tax ID New Phase
Security Features Smoke Detector(s)
Read Less Info
Want to know what your home might be worth? Contact us for a FREE valuation!

Our team is ready to help you sell your home for the highest possible price ASAP
Realty Executives Gulf Coast






