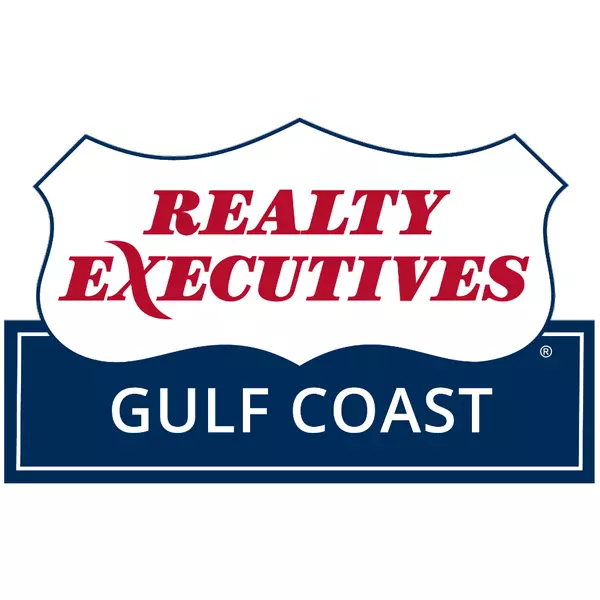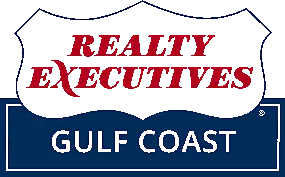Bought with Barbara Murphy • TARTAN PROPERTIES
$584,950
$584,950
For more information regarding the value of a property, please contact us for a free consultation.
4 Beds
3 Baths
2,713 SqFt
SOLD DATE : 06/30/2023
Key Details
Sold Price $584,950
Property Type Single Family Home
Sub Type Single Family Residence
Listing Status Sold
Purchase Type For Sale
Square Footage 2,713 sqft
Price per Sqft $215
Subdivision Milestone
MLS Listing ID 626135
Sold Date 06/30/23
Style Traditional
Bedrooms 4
Full Baths 3
HOA Fees $57/ann
HOA Y/N Yes
Year Built 2003
Lot Size 0.344 Acres
Acres 0.344
Property Sub-Type Single Family Residence
Source Pensacola MLS
Property Description
Picturesque Representation of Quality of Care for a Home. This Gorgeous 4 Bedrooms 3 Bathrooms Brick Home Has a Lot of Quality and Amenities to Offer. Interior Offers: Warm, Custom Wall Colors; Open Floor Plan with a Separate Family and Living Room; Formal Dining Room Plus Eat-in Kitchen; Wood & Tile Floors; High Ceilings; Split Bedrooms Design for Privacy and Multi-Generational Living; Great Space for Large Families; Recessed Sliders Leading Out to the Enclosed Pool and Entertainment Area. Home Also Offers: Open Kitchen with Loads of Cabinets, Granite Countertops, and a Free Standing Island; an In-Laws Suite; Gas Fireplace; Water Treatment System; High Ceilings; Recessed Lighting; Intercom and Speaker System; and Tons of Storage Throughout. Exterior Offers: Low Maintenance Brick and Vinyl Siding; NEW ROOF IN 2021. Huge Front Porch Area for Visiting; Covered Lanai and Screen Enclosed Saltwater Pool with Brand New Everything; Large Privacy Fenced Backyard; Gutters Around the Home; and a Side Entry Garage. Home is Located in Highly Sought After Milestone Subdivision. Conveniently Located Near Shopping, Dining, and Interstate 10. Only 40 Minutes to Some of the Prettiest White Sand Beaches in America. Make Your Appointment Today!
Location
State FL
County Escambia
Zoning County
Rooms
Dining Room Breakfast Room/Nook, Formal Dining Room, Living/Dining Combo
Kitchen Updated, Pantry
Interior
Interior Features Storage, Bookcases, Cathedral Ceiling(s), Ceiling Fan(s), High Ceilings, High Speed Internet, In-Law Floorplan, Plant Ledges, Walk-In Closet(s)
Heating Central
Cooling Central Air, Ceiling Fan(s)
Flooring Hardwood, Tile
Fireplace true
Appliance Electric Water Heater, Built In Microwave, Dishwasher, Disposal, Self Cleaning Oven, Trash Compactor, Oven
Exterior
Exterior Feature Sprinkler, Rain Gutters
Parking Features 2 Car Garage, Garage Door Opener
Garage Spaces 2.0
Fence Back Yard
Pool In Ground, Salt Water, Screen Enclosure
Community Features Pavilion/Gazebo, Playground, Sidewalks
View Y/N No
Roof Type Shingle
Total Parking Spaces 2
Garage Yes
Building
Lot Description Central Access, Interior Lot
Faces West on Nine Mile Rd to right on Milestone Blvd to right on Oldenburg Rd to left on Newberry Street.
Story 1
Water Public
Structure Type Brick
New Construction No
Others
HOA Fee Include Association, Deed Restrictions
Tax ID 011S310200005006
Security Features Security System, Smoke Detector(s)
Read Less Info
Want to know what your home might be worth? Contact us for a FREE valuation!

Our team is ready to help you sell your home for the highest possible price ASAP
Realty Executives Gulf Coast






