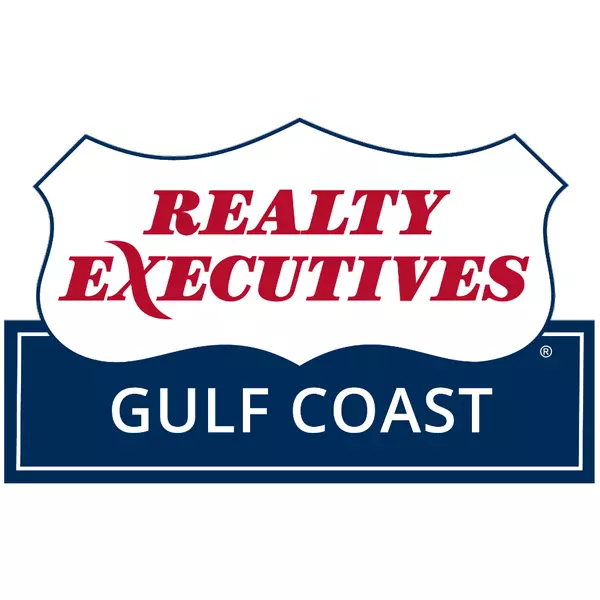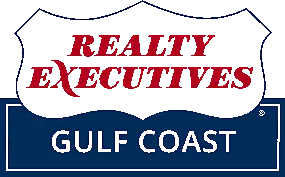Bought with Stacey Rising • Better Homes And Gardens Real Estate Main Street Properties
$350,000
$350,000
For more information regarding the value of a property, please contact us for a free consultation.
4 Beds
2 Baths
1,953 SqFt
SOLD DATE : 06/30/2023
Key Details
Sold Price $350,000
Property Type Single Family Home
Sub Type Single Family Residence
Listing Status Sold
Purchase Type For Sale
Square Footage 1,953 sqft
Price per Sqft $179
Subdivision Hearthstone
MLS Listing ID 624191
Sold Date 06/30/23
Style Ranch
Bedrooms 4
Full Baths 2
HOA Fees $4/ann
HOA Y/N Yes
Year Built 1974
Lot Size 0.290 Acres
Acres 0.29
Property Sub-Type Single Family Residence
Source Pensacola MLS
Property Description
Welcome to your new forever home! Located in the desirable Hearthstone neighborhood, this well maintained 4 bed / 2 bath home offers ample space for you and your family. Tons of updates have been made, including a freshly painted interior (2022) and exterior (2023), new carpet throughout, a newer roof (2021), newer windows, and much more! The main living area features a cozy fireplace, perfect for those chilly evenings, a spacious layout, and flows seamlessly into the eat-in kitchen. The large master bedroom is a true oasis with a comfortable sitting area for relaxation and privacy. Out back you'll find your own personal retreat, complete with a in-ground saltwater pool and a 12 x 20 storage shed. The attached 1-car garage provides plenty of space for your vehicle and additional storage. Don't miss out on the opportunity to make this beautiful home yours!
Location
State FL
County Escambia
Zoning Res Single
Rooms
Other Rooms Workshop/Storage
Dining Room Breakfast Room/Nook, Eat-in Kitchen, Formal Dining Room
Kitchen Not Updated
Interior
Interior Features Ceiling Fan(s), High Speed Internet, Walk-In Closet(s)
Heating Central, Fireplace(s)
Cooling Central Air, Ceiling Fan(s)
Flooring Tile, Carpet
Fireplace true
Appliance Electric Water Heater, Built In Microwave, Dishwasher, Refrigerator
Exterior
Parking Features Garage, Garage Door Opener
Garage Spaces 1.0
Fence Back Yard, Privacy
Pool In Ground, Vinyl, Salt Water
View Y/N No
Roof Type Shingle, Gable
Total Parking Spaces 1
Garage Yes
Building
Lot Description Central Access, Corner Lot
Faces From Interstate 10 go North on Scenic Highway past Olive Rd, go to top of hill and turn left on Burtonwood Drive. Follow around to 4223.
Story 1
Water Public
Structure Type Brick, Frame
New Construction No
Others
HOA Fee Include Association
Tax ID 051S291010012003
Read Less Info
Want to know what your home might be worth? Contact us for a FREE valuation!

Our team is ready to help you sell your home for the highest possible price ASAP
Realty Executives Gulf Coast






