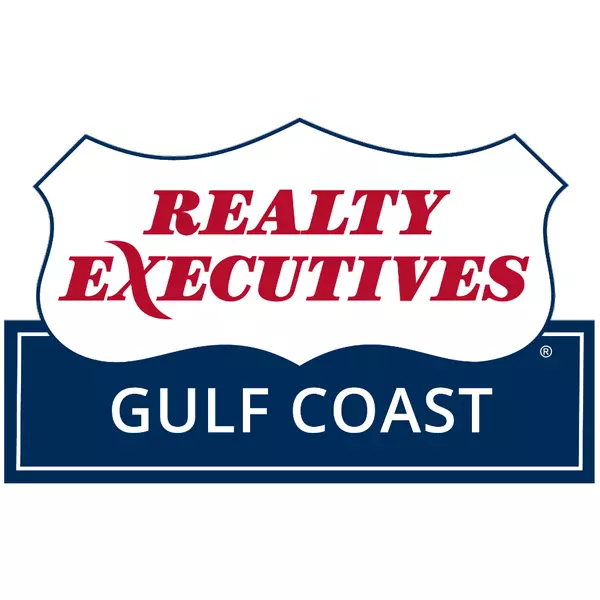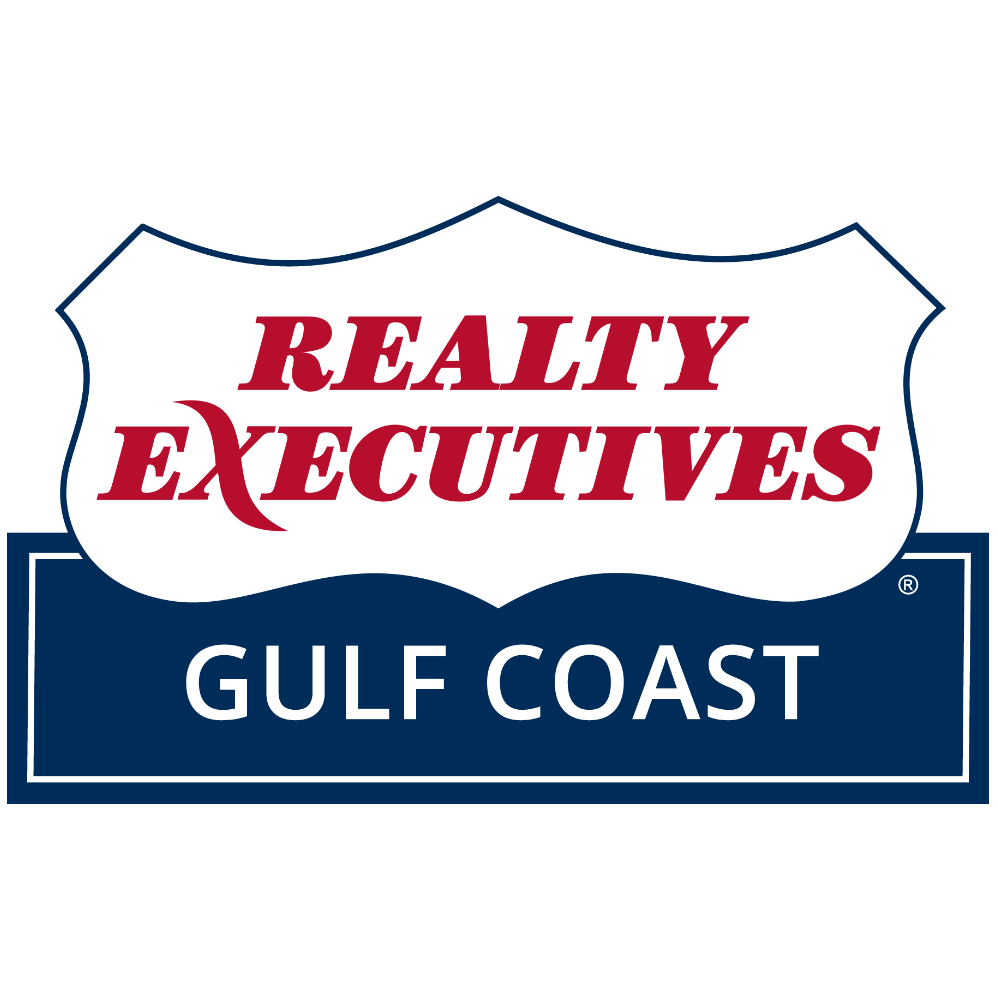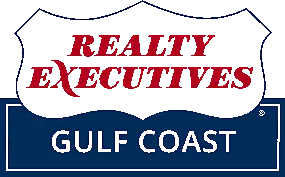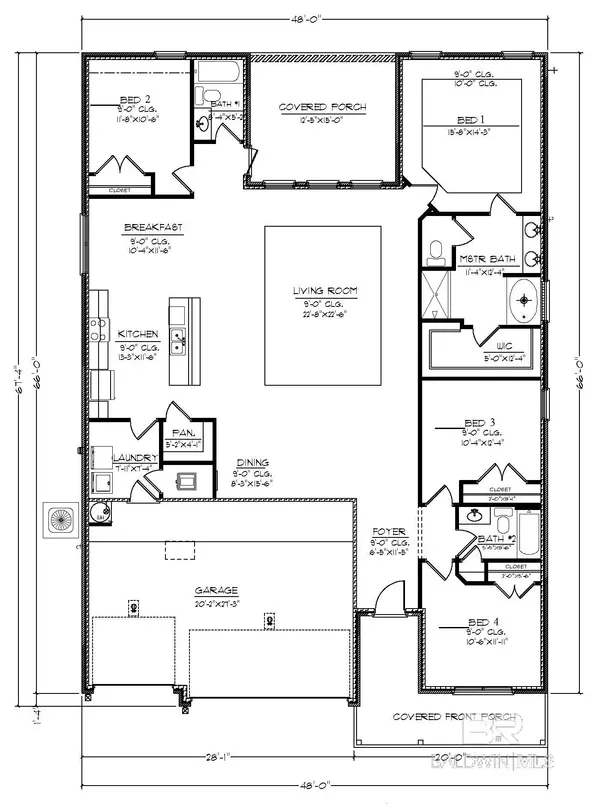$397,630
$397,063
0.1%For more information regarding the value of a property, please contact us for a free consultation.
4 Beds
3 Baths
2,304 SqFt
SOLD DATE : 03/28/2024
Key Details
Sold Price $397,630
Property Type Single Family Home
Sub Type Traditional
Listing Status Sold
Purchase Type For Sale
Square Footage 2,304 sqft
Price per Sqft $172
Subdivision Primland
MLS Listing ID 356580
Sold Date 03/28/24
Style Traditional
Bedrooms 4
Full Baths 3
Construction Status New Construction
HOA Fees $83/ann
Year Built 2024
Annual Tax Amount $200
Lot Dimensions 142 x 112 x 67 x 117 x 37
Property Sub-Type Traditional
Property Description
This Destin floor plan is a 2304 square foot home located just minutes away from the beach and shopping centers. It features a spacious open floor plan, perfect for modern living. The house boasts four bedrooms, providing ample space for a growing family or accommodating guests. There are also three full bathrooms. The Destin floorplan provides comfort, privacy, and functionality, making it an ideal accommodation for guests, extended family members, or even as a separate living space for multi-generational households. The home also includes a three-car garage, offering plenty of room for parking and storage, The exterior of the house is adorned with Brick and Hardie board siding, known for its durability and attractive appearance. Additionally, this home comes with a Gold Fortified certificate, indicating that it meets high standards for storm resistance and protection. Expected construction completion end of April 2024.
Location
State AL
County Baldwin
Area Foley 2
Interior
Interior Features Ceiling Fan(s)
Heating Heat Pump
Cooling Central Electric (Cool)
Flooring Vinyl
Fireplace No
Appliance Dishwasher, Microwave, Electric Range
Exterior
Exterior Feature Termite Contract
Parking Features Three Car Garage, Automatic Garage Door
Community Features BBQ Area, Gazebo, Playground
Utilities Available Riviera Utilities
Waterfront Description No Waterfront
View Y/N No
View None/Not Applicable
Roof Type Dimensional
Garage Yes
Building
Lot Description Less than 1 acre
Story 1
Foundation Slab
Sewer Baldwin Co Sewer Service
Architectural Style Traditional
New Construction Yes
Construction Status New Construction
Schools
Elementary Schools Foley Elementary
Middle Schools Foley Middle
High Schools Foley High
Others
Pets Allowed Allowed, More Than 2 Pets Allowed
HOA Fee Include Association Management,Common Area Insurance,Maintenance Grounds
Ownership Whole/Full
Read Less Info
Want to know what your home might be worth? Contact us for a FREE valuation!

Our team is ready to help you sell your home for the highest possible price ASAP
Bought with Realty Executives Gulf Coast

Realty Executives Gulf Coast



