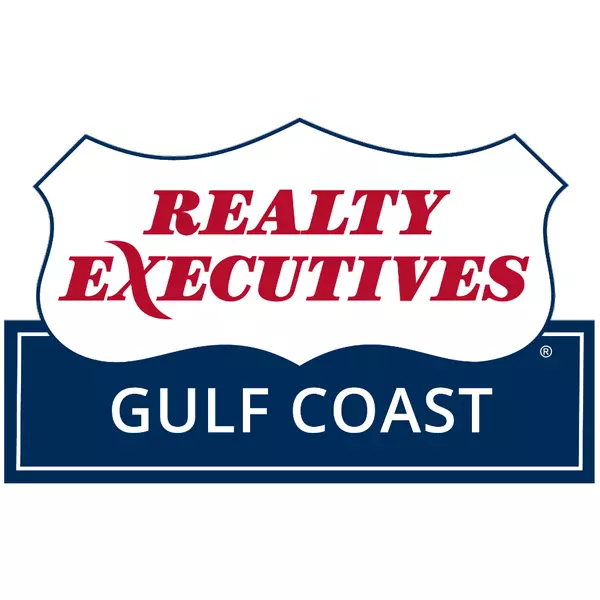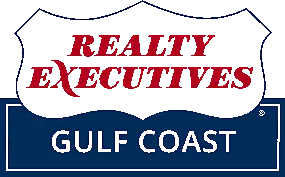$502,500
$525,000
4.3%For more information regarding the value of a property, please contact us for a free consultation.
3 Beds
2 Baths
1,925 SqFt
SOLD DATE : 04/30/2024
Key Details
Sold Price $502,500
Property Type Single Family Home
Sub Type Single Story
Listing Status Sold
Purchase Type For Sale
Square Footage 1,925 sqft
Price per Sqft $261
Subdivision Lakeview Gardens
MLS Listing ID 360516
Sold Date 04/30/24
Bedrooms 3
Full Baths 2
Construction Status Resale
HOA Fees $16/ann
Year Built 2022
Annual Tax Amount $703
Lot Size 0.310 Acres
Lot Dimensions 100 x 135 x 100 x 135
Property Sub-Type Single Story
Property Description
Luxury living in GlenLakes (Golfer's Paradise) Subdivision! Living in the prestigious GlenLakes, you can enjoy Golfing, Access to the lake, the clubhouse, the community pool, and Luxury in your own home. This home has impressive upgrades and gives the buyer the opportunity to be amazed as they walk inside. The foyer leads to an elegant open floor plan with beautiful crown molding and wood look tile through-out the entire home. The kitchen features custom subway back splash tile. Enjoy a large walk-in pantry with wood shelving, beautiful stainless-steel appliances, granite counter tops, and a eat in breakfast nook. The living room has high ceilings, a beautiful traditional ventless gas fireplace , and plenty of room for large gatherings. Off of the living room is a bonus room with custom barn doors for privacy. This room can be used as a separate dining, a study, a movie room, or a sitting area. Outside of the master bedroom, this home features a beautiful built-in desk for anyone who works from home with a granite top, numerous drawers for storage, and custom shelving above. As you enter the master bedroom you will see the beautiful trey ceilings, crown molding, recess lighting, high ceilings, and enough space for all your bedroom furnishings. The master bath features a luxury tiled shower, a garden tub with tiled back splash, a double vanity with beautiful-framed mirrors, and two walk in closets with wood shelving. When you walk outside of the home, you will enter a paradise with a beautiful inground salt water pool, featuring a double waterfall. This area features beautiful pavers, and a large screened in lanai with a view of your beautiful palm trees. Outside of the lanai is a custom paver patio being used as an outdoor area for grilling and extra seating for all your guests. This home is beautiful from the outside in, with beautiful palm trees, bushes, and flowers. Buyer to verify all measurements. Check out virtual tour under facts and features
Location
State AL
County Baldwin
Area Foley 1
Interior
Interior Features Ceiling Fan(s), En-Suite, High Ceilings, Split Bedroom Plan
Heating Electric, Natural Gas
Cooling Ceiling Fan(s)
Flooring Tile
Fireplaces Number 1
Fireplaces Type Gas Log, Living Room
Fireplace Yes
Appliance Dishwasher, Disposal, Microwave, Gas Range, Refrigerator w/Ice Maker
Exterior
Exterior Feature Termite Contract
Parking Features Double Garage
Pool Community, In Ground, Screen Enclosure
Community Features Clubhouse, Pool - Outdoor, Golf
Utilities Available Natural Gas Connected, Riviera Utilities
Waterfront Description No Waterfront
View Y/N No
View None/Not Applicable
Roof Type Dimensional
Garage Yes
Building
Lot Description Less than 1 acre, Subdivision
Story 1
Foundation Slab
Sewer Baldwin Co Sewer Service
New Construction No
Construction Status Resale
Schools
Elementary Schools Florence B Mathis
Middle Schools Foley Middle
High Schools Foley High
Others
HOA Fee Include Association Management,Maintenance Grounds
Ownership Whole/Full
Read Less Info
Want to know what your home might be worth? Contact us for a FREE valuation!

Our team is ready to help you sell your home for the highest possible price ASAP
Bought with Realty Executives Gulf Coast

Realty Executives Gulf Coast






