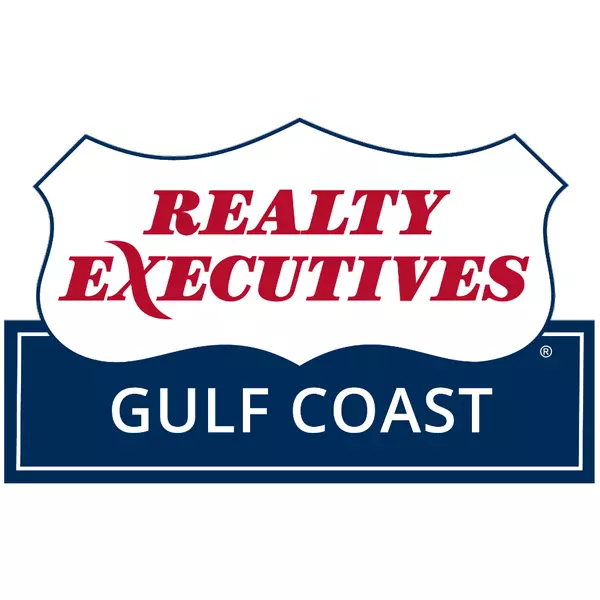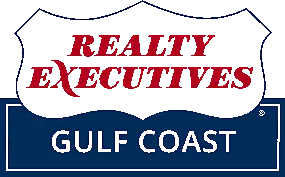Bought with Lajon Dale • Levin Rinke Realty
$291,990
$291,990
For more information regarding the value of a property, please contact us for a free consultation.
3 Beds
2 Baths
1,474 SqFt
SOLD DATE : 05/20/2025
Key Details
Sold Price $291,990
Property Type Single Family Home
Sub Type Single Family Residence
Listing Status Sold
Purchase Type For Sale
Square Footage 1,474 sqft
Price per Sqft $198
Subdivision Grove At Bella Terra
MLS Listing ID 664650
Sold Date 05/20/25
Style Craftsman
Bedrooms 3
Full Baths 2
HOA Fees $67/ann
HOA Y/N Yes
Year Built 2025
Lot Dimensions 75 x 140 APPROX
Property Sub-Type Single Family Residence
Source Pensacola MLS
Property Description
New Construction in The Grove at Bella Terra Discover the charm of cottage-style homes in The Grove at Bella Terra, a thoughtfully designed community surrounded by top-rated Escambia County schools, major shopping centers, and stunning Gulf Coast beaches. The Newlin floor plan offers 3 bedrooms, 2 baths, and 1,474 sq. ft. of spacious living. The Owner's Suite features a HUGE walk-in closet and a spa-like bath with a large walk-in shower. The open-concept design includes a bright and airy kitchen with upgraded quartz countertops, white shaker-style cabinets, stainless steel appliances, and a pantry. A generous dining area makes this home perfect for entertaining. Additional highlights include: -2-car garage -Spacious layout -Modern finishes This home is currently under construction. Floorplan layout and elevation renderings in the photos are for reference only; actual colors, finishes, and options may vary. Pricing is subject to change without notice. Call today to schedule your tour and secure one of the first homes in The Grove at Bella Terra. Ask about our current incentives!
Location
State FL
County Escambia - Fl
Zoning Deed Restrictions,Res Single
Rooms
Dining Room Breakfast Bar, Kitchen/Dining Combo
Kitchen Not Updated, Pantry
Interior
Heating Heat Pump
Cooling Heat Pump
Flooring Carpet
Appliance Electric Water Heater, Built In Microwave, Dishwasher, Disposal, ENERGY STAR Qualified Dishwasher
Exterior
Parking Features 2 Car Garage, Garage Door Opener
Garage Spaces 2.0
Pool None
Utilities Available Underground Utilities
View Y/N No
Roof Type Shingle
Total Parking Spaces 2
Garage Yes
Building
Lot Description Central Access
Faces From 9 Mile Rd (Hwy 90) Head North on Hwy 29. Turn Left (West) on to Neal Rd. Neal Rd is 5 Miles North of Kingsfield Rd.
Story 1
Water Public
Structure Type Frame
New Construction Yes
Others
HOA Fee Include Association
Tax ID NEW CONSTRUCTION
Security Features Smoke Detector(s)
Read Less Info
Want to know what your home might be worth? Contact us for a FREE valuation!

Our team is ready to help you sell your home for the highest possible price ASAP
Realty Executives Gulf Coast






