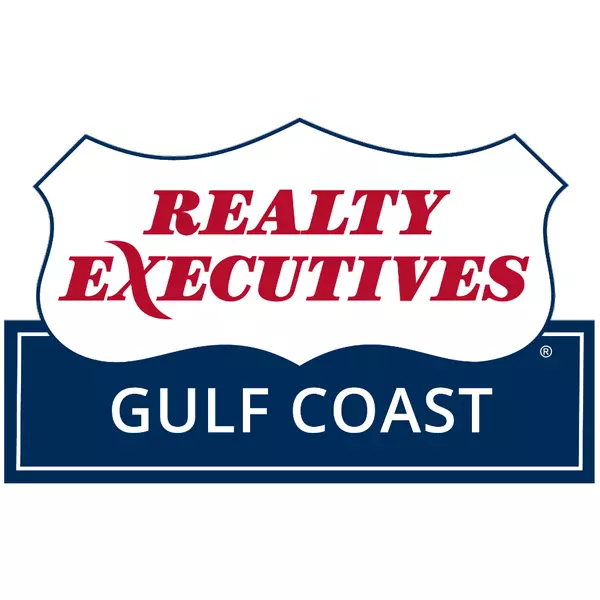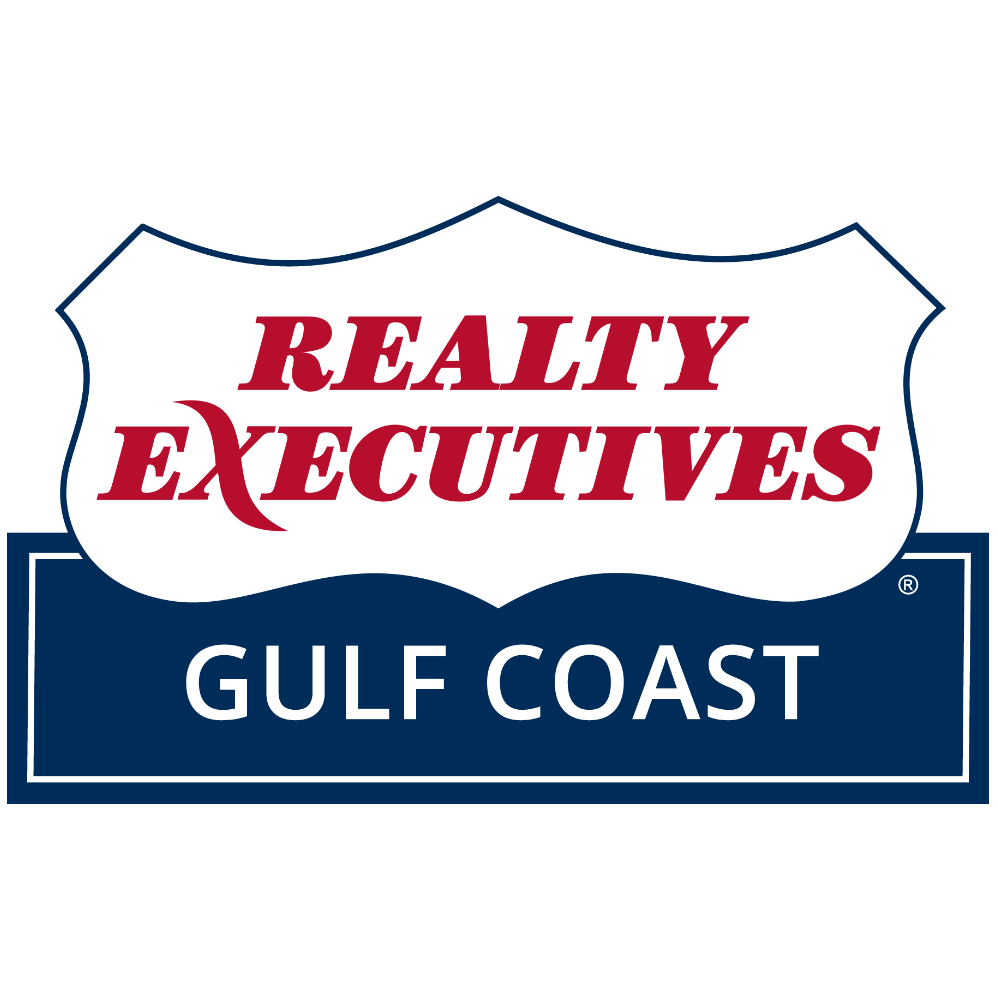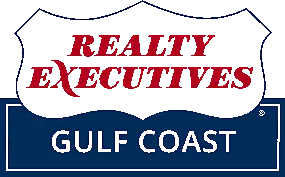$700,000
$734,900
4.7%For more information regarding the value of a property, please contact us for a free consultation.
5 Beds
3 Baths
3,388 SqFt
SOLD DATE : 09/23/2025
Key Details
Sold Price $700,000
Property Type Single Family Home
Sub Type Craftsman
Listing Status Sold
Purchase Type For Sale
Square Footage 3,388 sqft
Price per Sqft $206
MLS Listing ID 374194
Sold Date 09/23/25
Style Craftsman
Bedrooms 5
Full Baths 3
Construction Status Resale
Year Built 2013
Annual Tax Amount $1,800
Lot Size 1.570 Acres
Lot Dimensions 223 x 304
Property Sub-Type Craftsman
Property Description
48 Hour First Right of Refusal. Southern Living-Inspired Custom Home on 1.5 Acres with Barn & Boat Storage This stunning 5 bedroom, 3 bathroom custom built home, featured in Southern Living magazine, offers nearly 3,400 sq. ft. of beautifully designed living space on 1.5 picturesque acres. With multiple living areas, high-end finishes, and thoughtful details throughout, this home is a perfect blend of elegance and functionality. Inside, the chef's kitchen features a gas range, stainless steel appliances, and a spacious eat-in island, making it an entertainer's dream. The great room is warm and inviting, highlighted by a beautiful fireplace and abundant natural light. The primary suite is a true retreat, complete with a large walk-in closet and a spa-like ensuite bath featuring double vanities, a soaking tub, and a tiled shower. Two additional bedrooms downstairs each offer ensuite baths for added comfort. Upstairs, you'll find two generously sized bedrooms and a versatile flex space, perfect for a home office, playroom, or media area. Storage is abundant throughout, with ample closet space in every room. Large covered back porch with natural gas hookup, perfect for grilling and outdoor entertaining. 30' x 62' enclosed barn (built in 2018) with partitioned boat storage & three roll-up doors. GenerLink generator hookup for added peace of mind. Gorgeous landscaping enhancing the home's curb appeal and serene surroundings. Nestled in a peaceful yet convenient location, this one-of-a-kind home offers craftsmanship, charm, and modern conveniences. Don't miss your chance to own this magazine-worthy masterpiece. Schedule your private showing today! Buyer to verify all information during due diligence.
Location
State AL
County Baldwin
Area Central Baldwin County
Zoning Single Family Residence
Interior
Interior Features Breakfast Bar, Ceiling Fan(s), Split Bedroom Plan
Heating Electric, Central, Heat Pump
Cooling Central Electric (Cool), Heat Pump, Ceiling Fan(s)
Flooring Carpet, Wood
Fireplaces Number 1
Fireplaces Type Family Room, Gas Log
Fireplace Yes
Appliance Dishwasher, Disposal, Gas Range, Refrigerator w/Ice Maker, Tankless Water Heater
Laundry Main Level, Inside
Exterior
Exterior Feature Outdoor Kitchen
Parking Features Attached, Double Carport, Side Entrance
Community Features None
Utilities Available Loxley Utilitites, Riviera Utilities
Waterfront Description No Waterfront
View Y/N Yes
View Western View
Roof Type Metal
Garage Yes
Building
Lot Description 1-3 acres, Level, Few Trees
Foundation Slab
Architectural Style Craftsman
New Construction No
Construction Status Resale
Schools
Elementary Schools Loxley Elementary
Middle Schools Central Baldwin Middle
High Schools Robertsdale High
Others
Pets Allowed More Than 2 Pets Allowed
Ownership Whole/Full
Read Less Info
Want to know what your home might be worth? Contact us for a FREE valuation!

Our team is ready to help you sell your home for the highest possible price ASAP
Bought with RE/MAX Signature Properties

Realty Executives Gulf Coast






